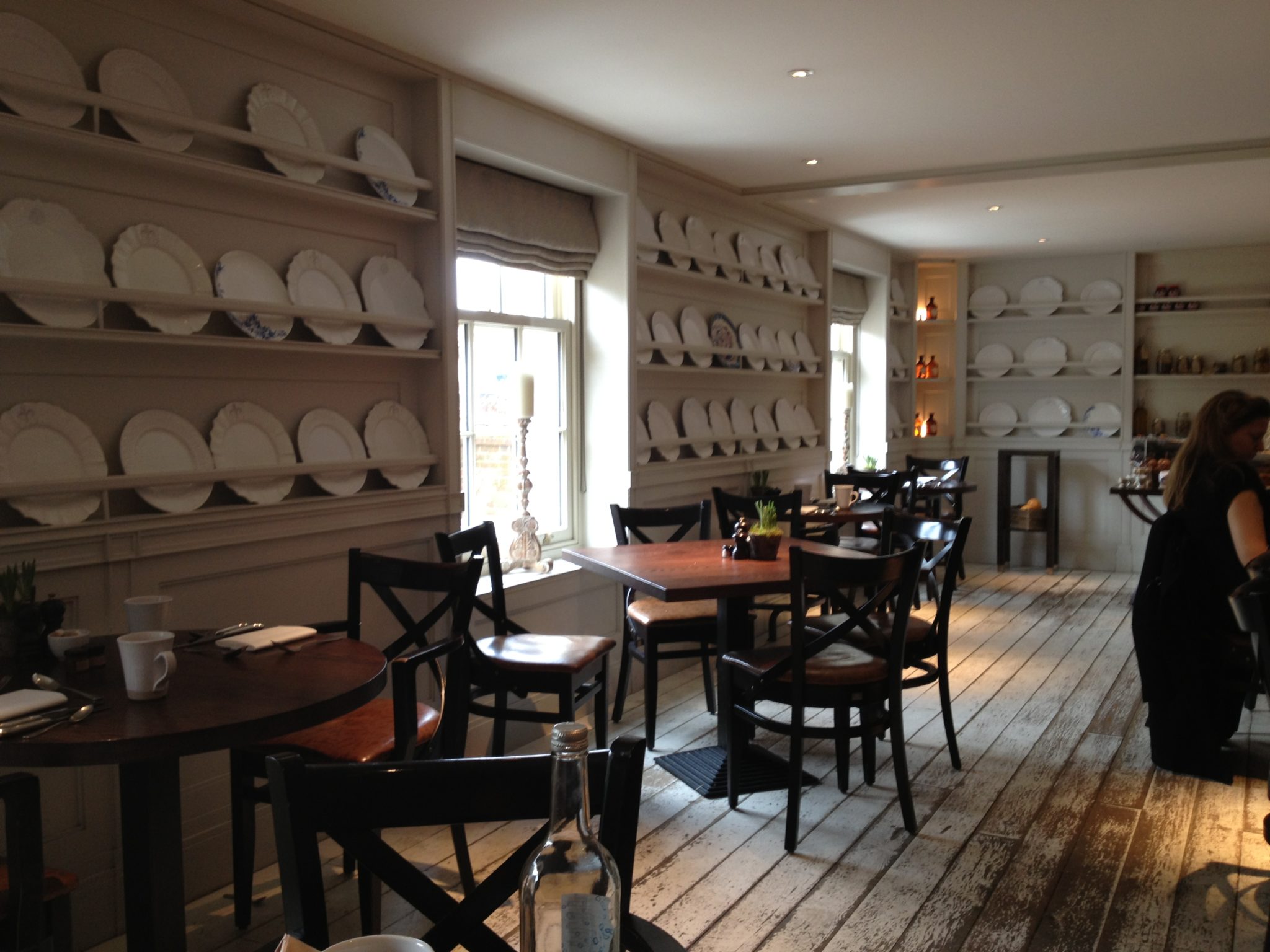
16 May If Neo was done like this would the Georgian’s have approved?
After a recent stay at the Limewood Hotel in the New Forest, which was designed by Charles Morris and Ben Pentreath, I began asking myself how we at Etons of Bath can best create classical Regency or Georgian interiors from scratch?
I was particularly impressed by Limewood’s design because the overall effect is both traditional and of its time. The main house has the feel of a rambling, attractive country house. The new entrance façade is a seamless extension of the existing fine Georgian home and draws on the original stucco and Portland stone detailing.
By contrast, the garden wing, overlooking the formal pools and the Pavilions, has an early 18th Century character that draws on local examples of handsome red brick Queen Anne architecture.
The interiors have delivered that perfect combination of classic elegance with contemporary luxury and comfort and all to the highest quality, from light fittings to upholstery and flooring, nothing has been overlooked.
I began to look for other examples, and in particular, for a private residence that had achieved the same results. And last weekend I had the fortune to be invited to visit Sebastian and Lucy Fenwick at their award-winning home in Devon.
Shilstone House, was originally built in 1800 but was already derelict by 1830 following the Napoleonic depression. Sebastian and Lucy have spent over a decade working to re-build the house but what is so interesting about their approach was that rather than ‘faithfully restoring what had been there previously’ they set about creating their dream home based on what might have evolved from the 1670s.
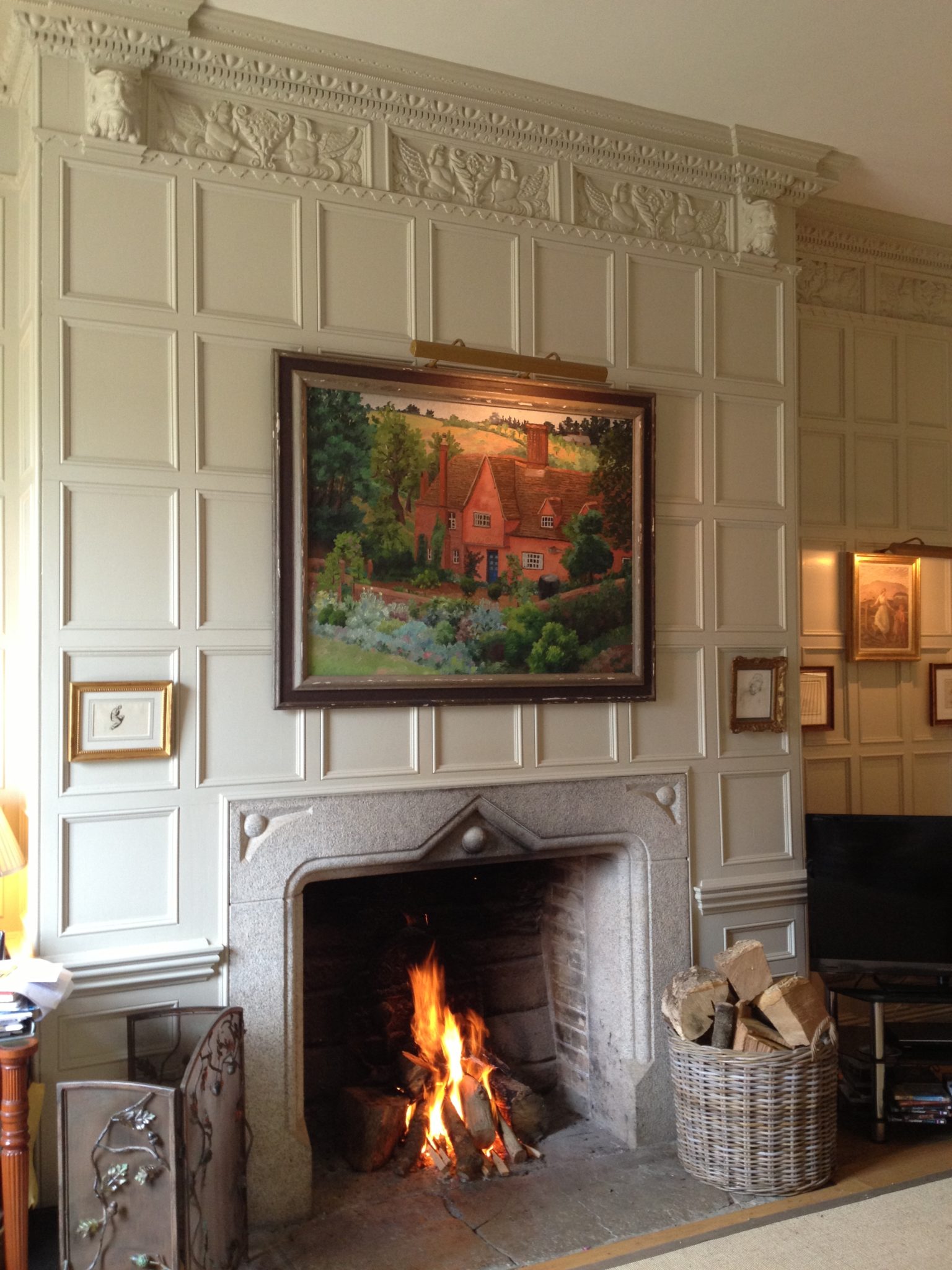
A snug with Jacobean panelling some rescued from the original house and restored. I love the fact that it has been painted to work with the rest of the house’s interior
Working with 3 outside walls, which was all that was left, Sebastian and Lucy, with their architect Kit Rae-Scott have created a grand yet welcoming family home which successfully marries up stone mullioned windows and Jacobean panelling with underfloor heating, Georgian pediments and new oak flooring.
The symmetry of the building layout and the rhythm created along the corridors is most striking, with false internal doors ensuring that this symmetry is carried throughout. The house is built around a central courtyard which a has the advantage of bringing in lots of natural light as well as allowing you to gain views right through from one side of the house to the other with windows being placed opposite one another on the outside walls. Another endearing quality of the house is that one room leads on to another so you always feel as though you are headed somewhere. It brought back wonderful childhood memories of my Godfather’s farmhouse which had a similar arrangement and provided hours of entertainment my bothers and I and his kids played hide and seek and generally chased around after one another.
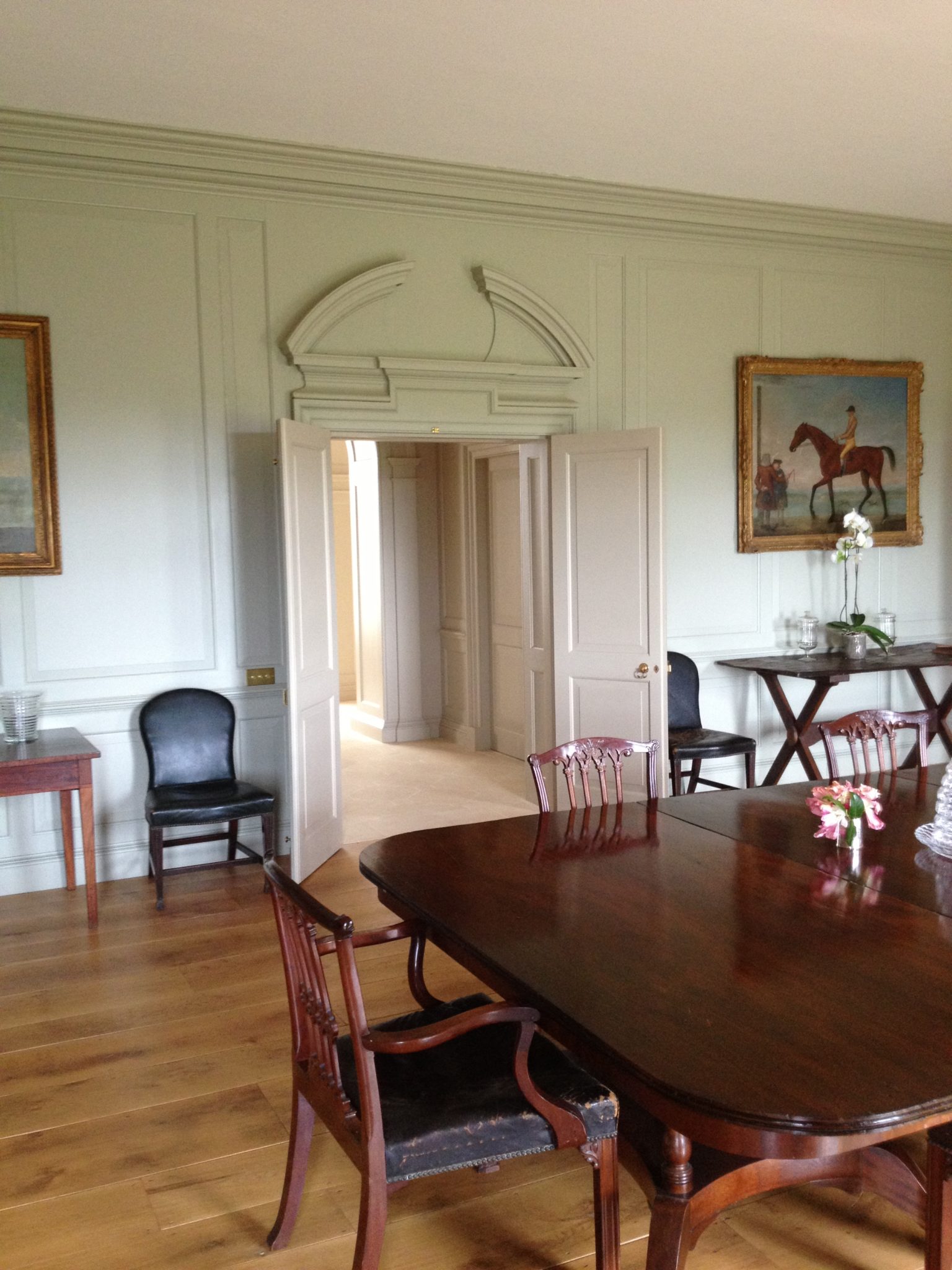
Symmetry is king. The door you can see through these double doors is in fact a false one that mirrors the door to a silver closet on the opposite wall
It is their attention to detail, use of traditional skills and craftsmen and their understanding about what made ‘old’ buildings feel the way that they did that has enabled them to create a home that feels like it has always been there. For example, the new oak floor boards, made in long lengths and a variety of widths and laid with gaps between them are fixed with customised nails. The combination will successfully belie its youth once the floor ages . The modern hinges on doors and cupboards have been cleverly disguised and handmade hinges that replicate what would have been around in the Georgian era have been applied and painted over – all adding to the feel of authenticity and character. The walls have all been built with three layers; brick, block and stone and are around a meter thick. As an aside but a potentially important one; talking in metric was rather frowned upon by Sebastian who pointed out to me that all classical proportions were developed in imperial and simply don’t work in metric.
The Georgian Oak panelling has all been made on-site by a team of joiners. Having developed such a highly skilled team Sebastian has now set up a company that offers bespoke panelling and kitchens to other house restorers and builders. His teams were so committed and skilled that they turned their hand to cutting and laying the stunning limestone floor and building all the staircases.
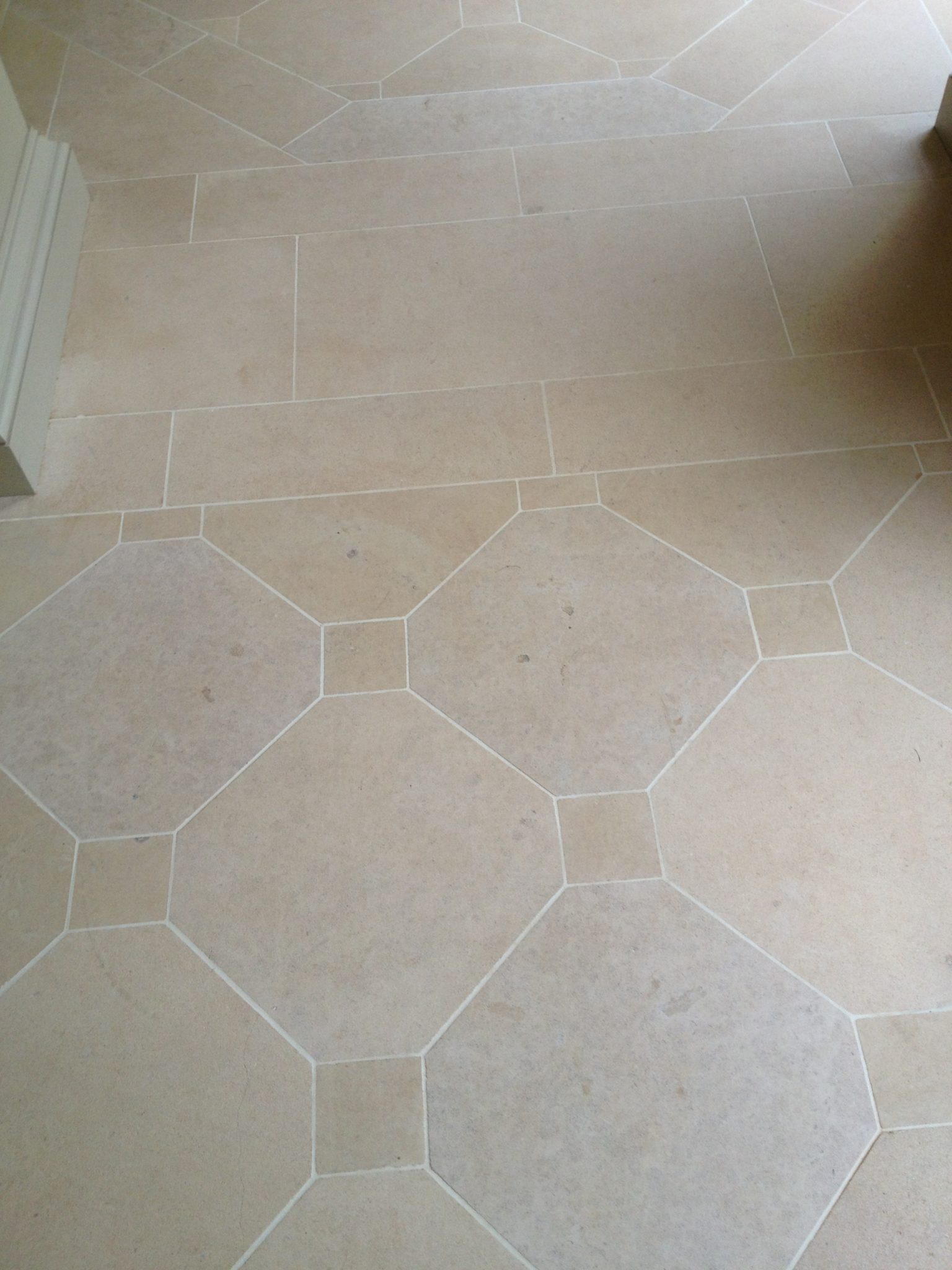
The rhythm in the hallway is subtly enhanced by this wonderful floor design – the two patterns correspond with the placement of the archways
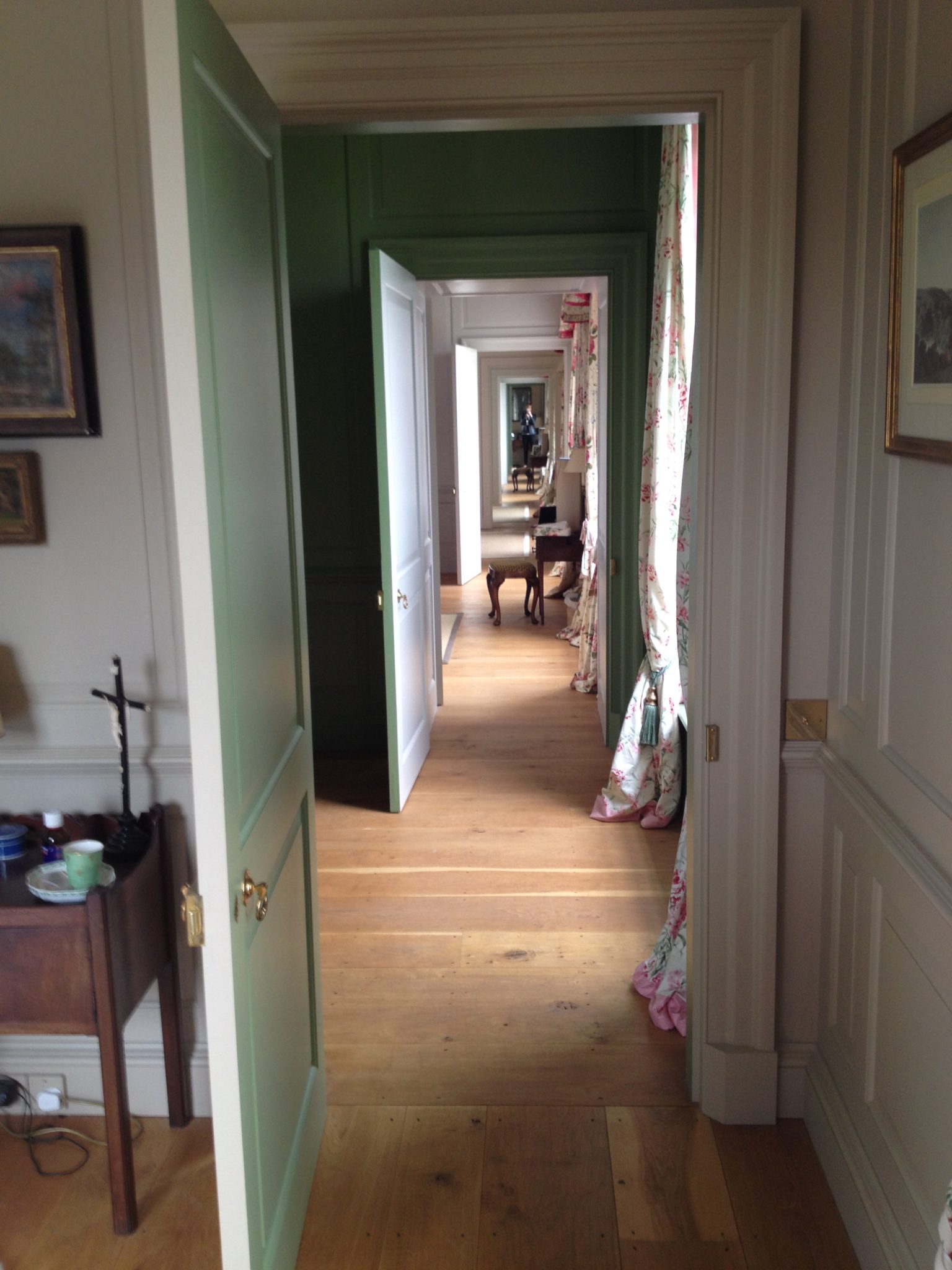
A clever illusion. At the end of a view through multiple doors is a full length mirror, the same size as each door and surrounded by an architrave, opening up the house to infinity
The decor is a wonderful mix of classic colours with a clean and un-cluttered look which creates a feeling of serenity and calm. The bedrooms are charming with a different colour used in each. Lucy has a knack for picking out touches of contrasting accent colours like the yellow vases and plant pots in a blue guest bedroom.
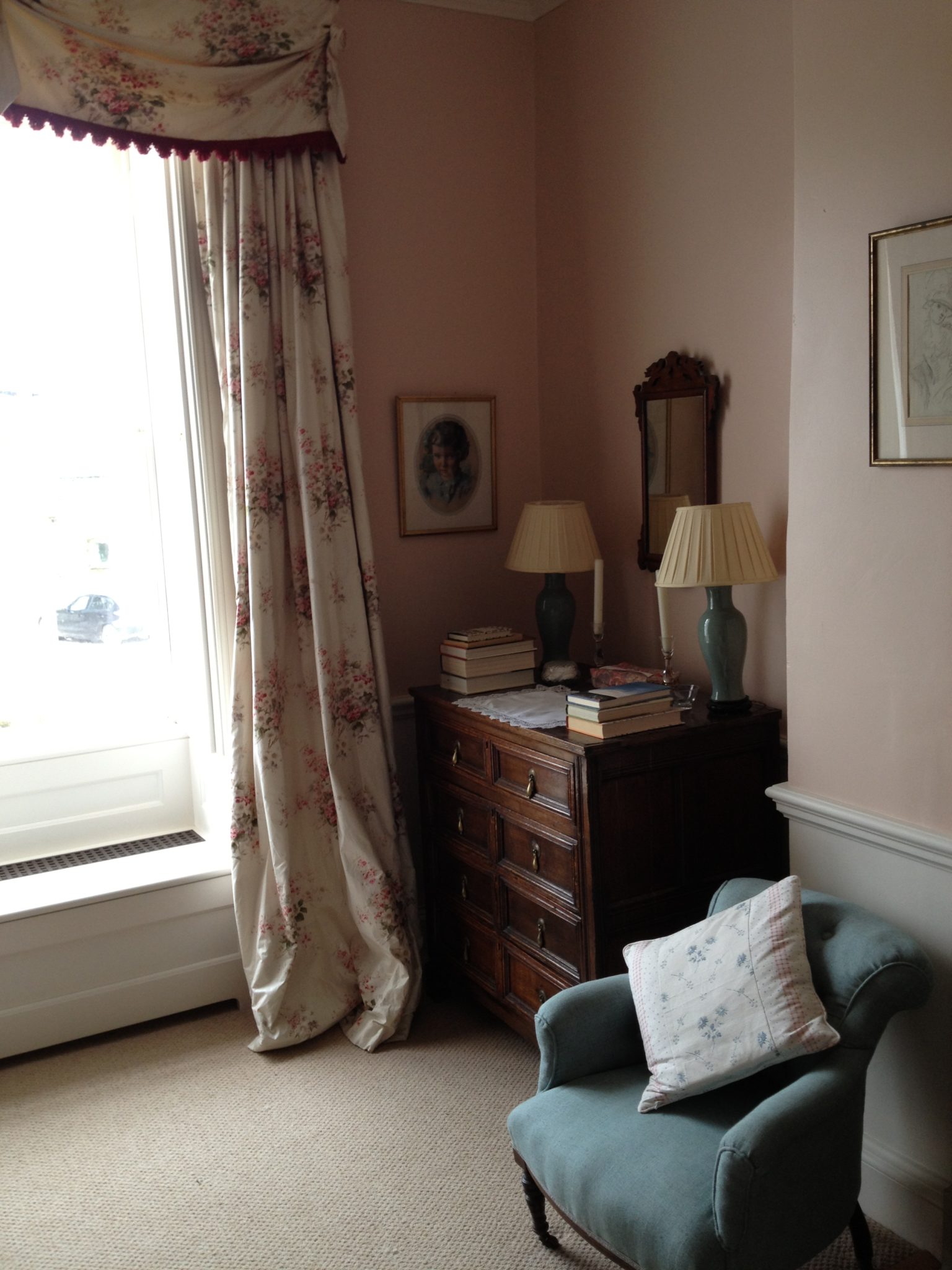
Farrow & Ball Pink ground creates a classic but feminine feel with the mahogany furniture and blue accents preventing it from feeling sickly
Beds are all dressed with blankets and eiderdowns which adds to the feeling of a house that has been lived in for generations. Having worked for Sotheby’s for thirty years, where she still works on a part-time basis, Lucy is keen to curate collections of paintings for private residences and clients and we talk about how Etons of Bath’s clients may benefit from this service . She tells me how she has put collections by genre into different rooms at Shilstone and her skills in doing so add to the authenticity of the house. They have also collected may paintings and drawings that depict or relate to the history of the local area which helps to give the house a context.
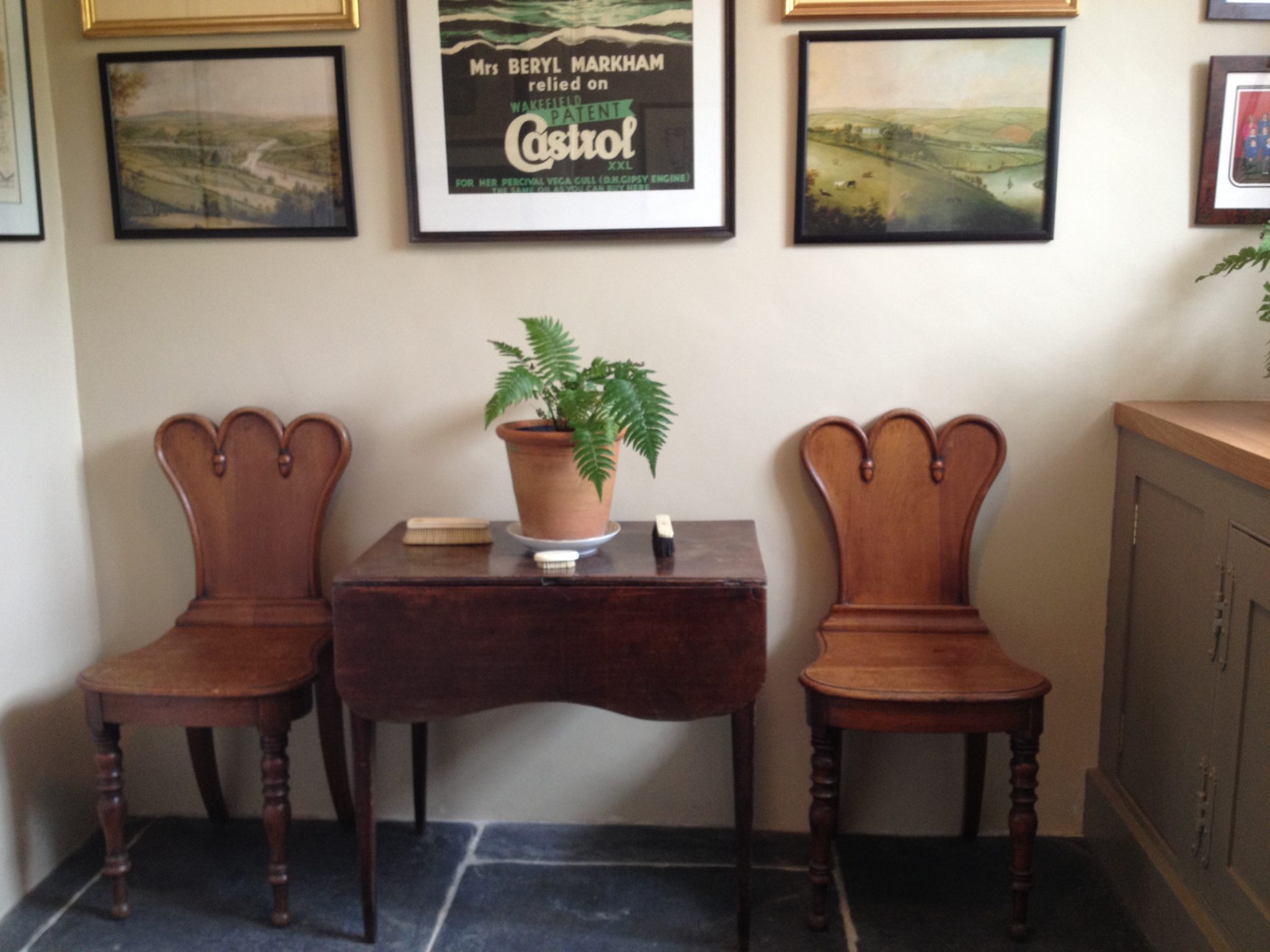
One of the ground floor cloakrooms is classically furnished and displays a collection of paintings curated and hung by Lucy
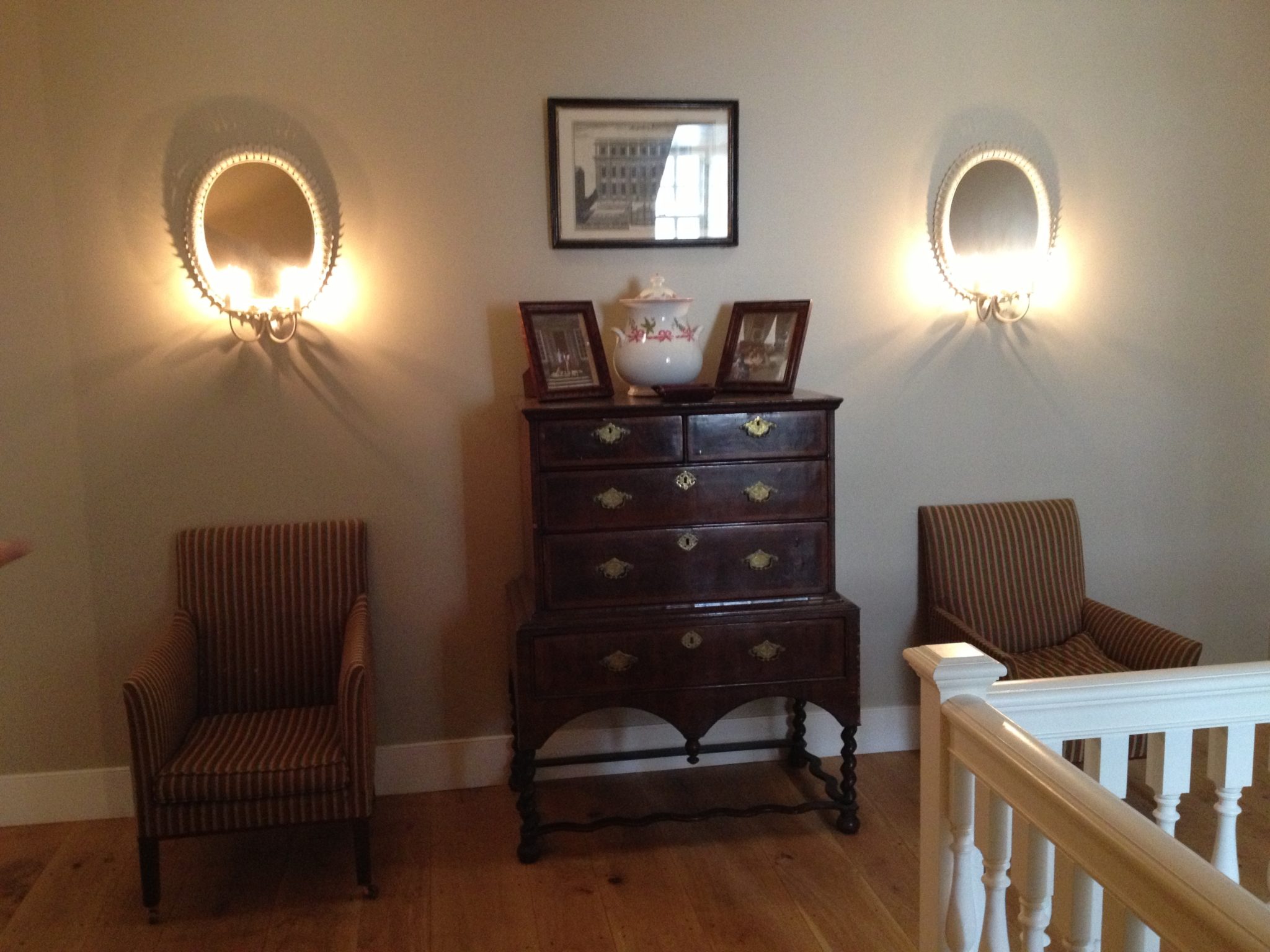
Symmetry on a landing where light tunnels have been used to add natural light and mirrors reflecting wall lights create atmosphere
I am heartened to have experienced the result of such good, heartfelt and considered design at both Limewood and Shilstone House and imagine that the likes of Adam, Soane and Nash would be delighted to see that their influences are being interpreted so well for modern day living.
If you are interested in bespoke wall panelling or Lucy’s services as an art curator feel free to contact me at sarah@etonsofbath.com




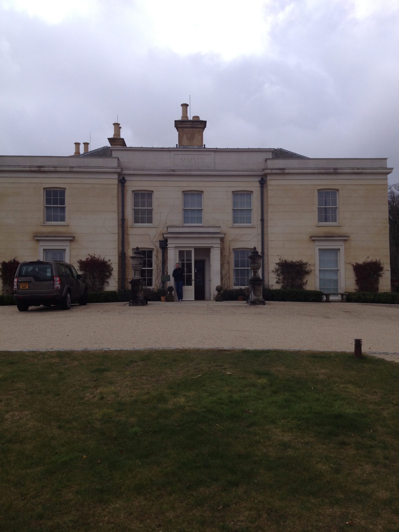
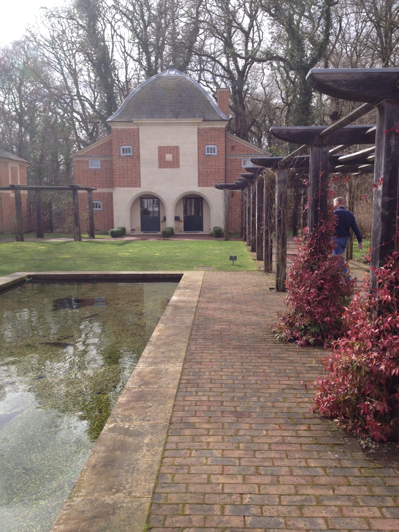
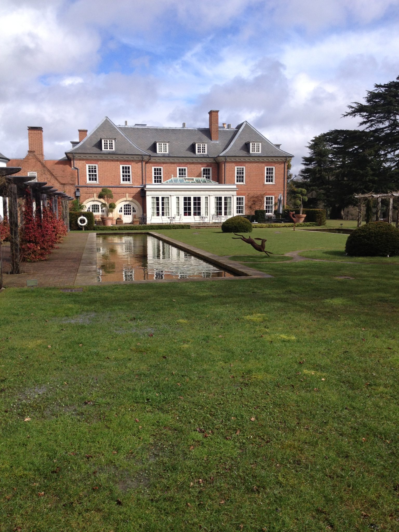
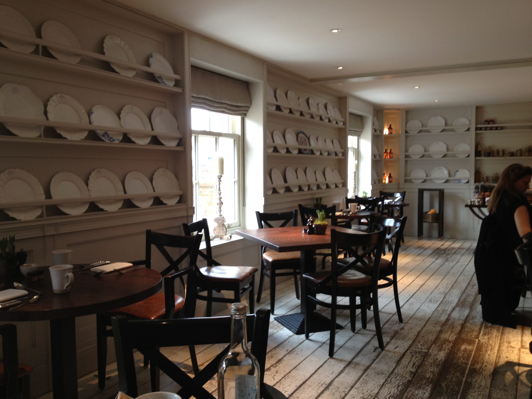
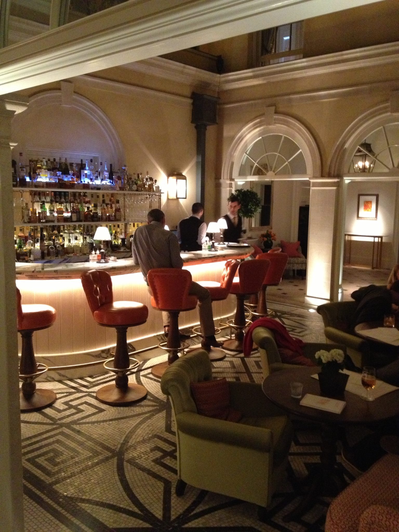
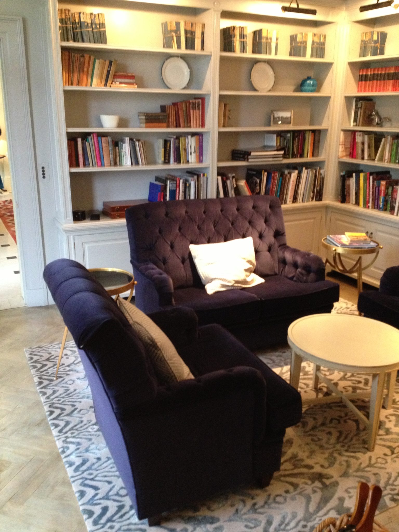
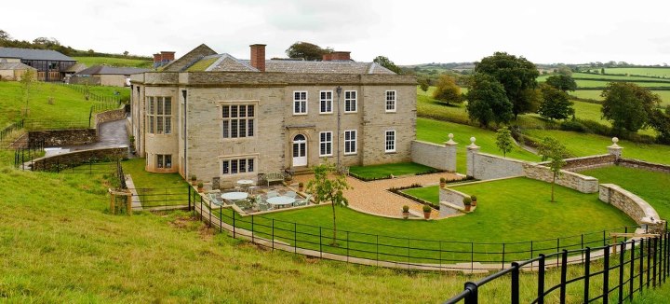
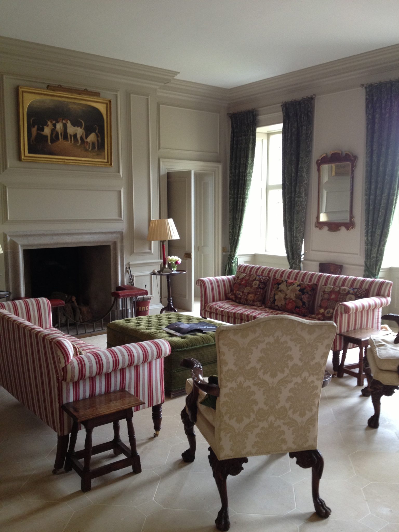


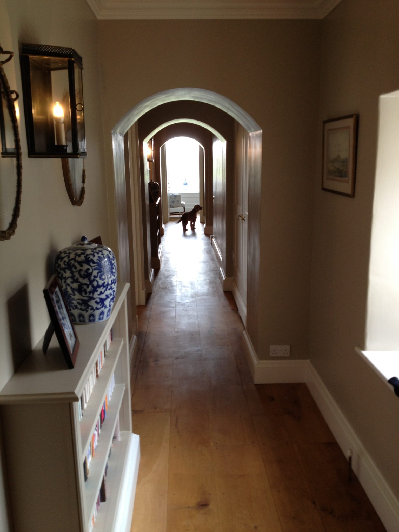
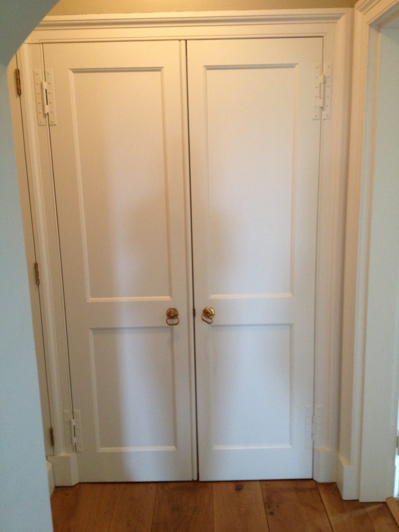
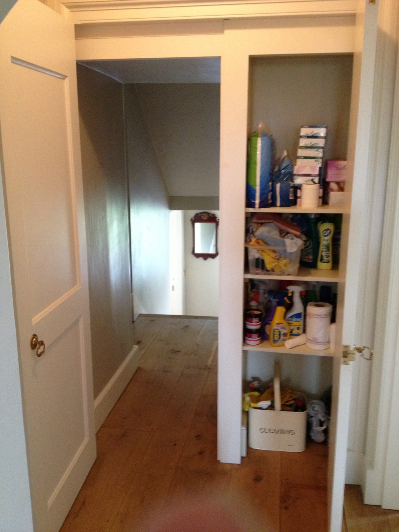
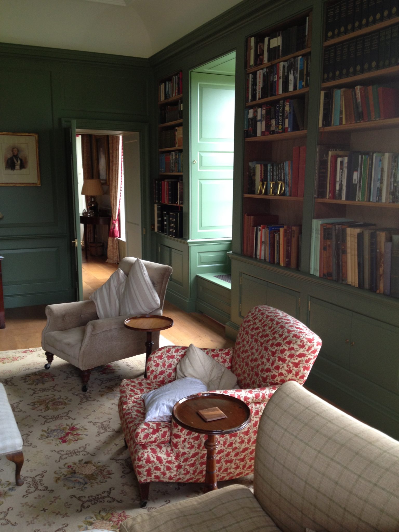
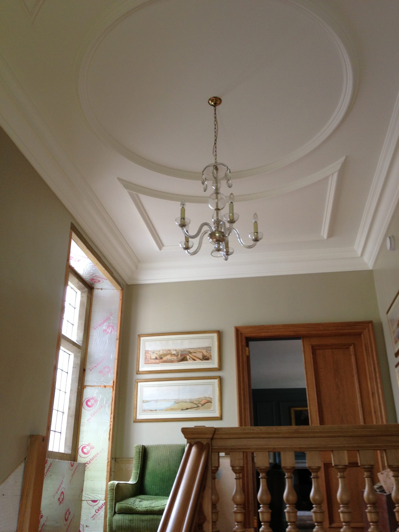
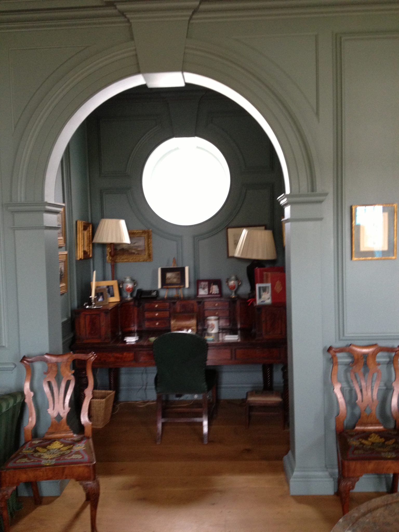
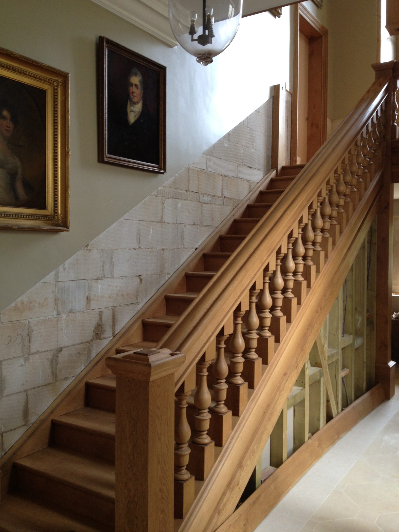
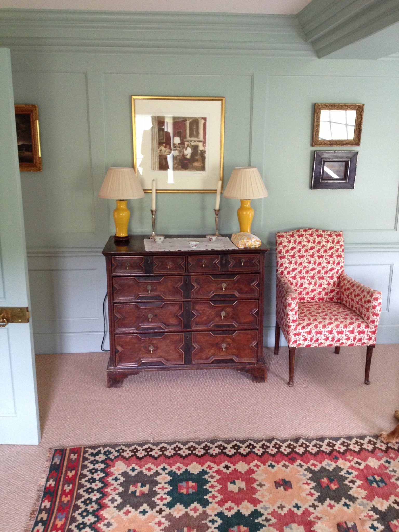
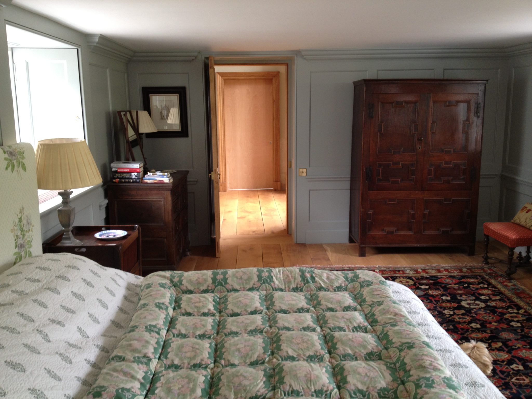
No Comments