Victorian interior design experts
Etons of Bath are an established interior design and project management practice specialising in renovating and reinvigorating Victorian and period properties throughout Bath, Bristol and London
Since 2006, our team of experienced interior designers and project managers have designed and project managed stylish and luxurious interior design projects in Victorian homes in Bath and Bristol.
Our projects include Victorian homes and hotels ranging from classic Victorian interior design styles through to very modern and contemporary design schemes within the Victorian proportions and layout.
Eton of Bath’s team of 12 designers and project managers can help you create stunning rooms and spaces within your home. We cover all shapes and sizes of Victorian properties from small lateral apartments and conversions through to whole houses.
We are skilled at delivering Victorian interior design schemes and then use our in house project management team who can install and implement all the works using carefully vetted local trades. We add value and style to your Victorian home whilst removing the stress and risks from projects to ensure we deliver stunning schemes to match your lifestyle, budget and design ideals.
Contact us today on 01225 639002 or email charlie@etonsofbath.com
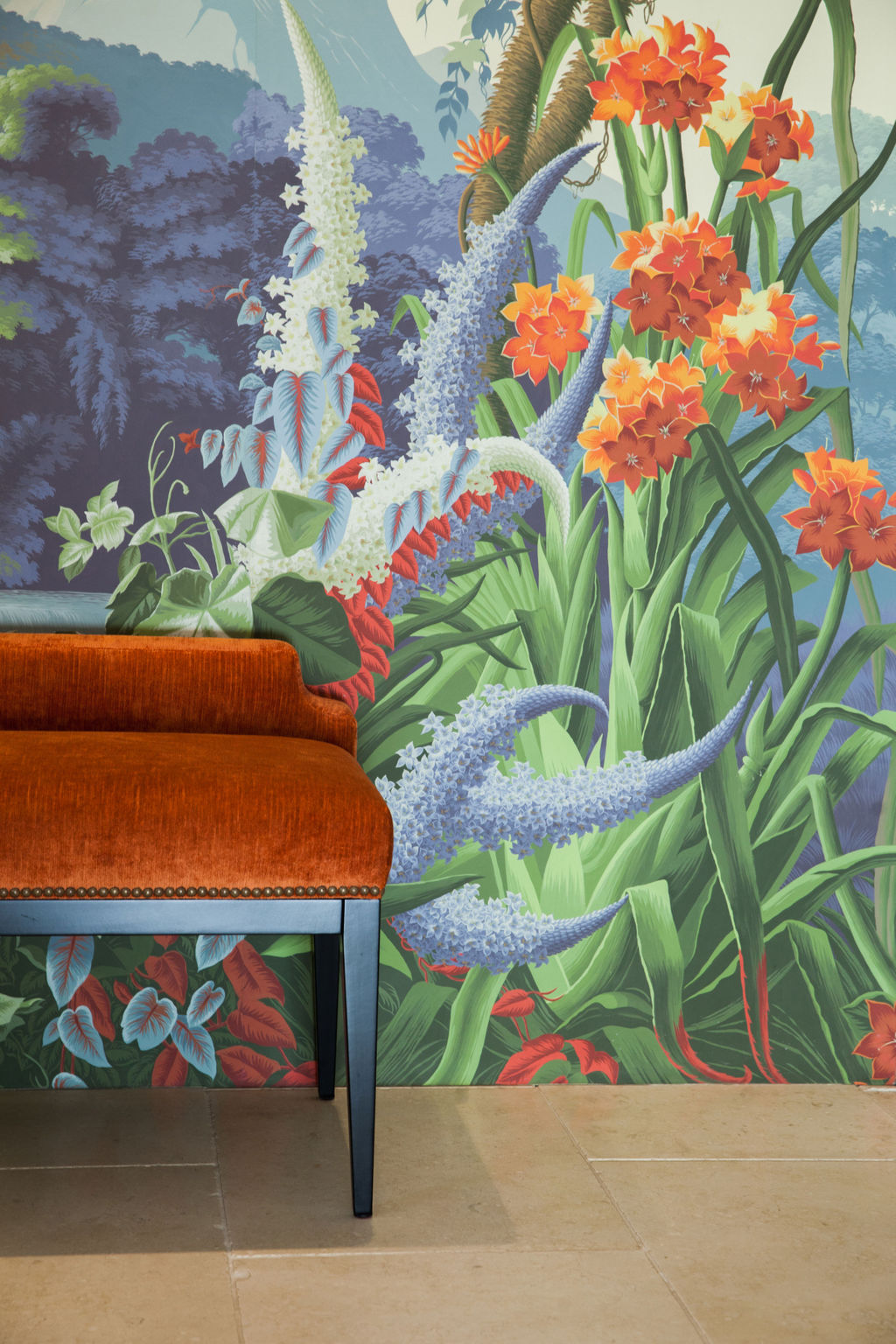
Stunning entrance designed by Etons of Bath
If you own a Victorian house or Victorian cottage and love Victorian interior design, you’ve probably chosen it because you like its period features, structure and light as well as the look and feel the houses from that period allowed.
However, many Victorian properties and interiors are far from suitable for modern living and have been adapted over the years. If you’re looking for help with Victorian interior design from Etons of Bath and how best to modernise your Victorian interiors and but retain and improve its key period features, then read on…
In this article from Sarah Latham, founder of Etons of Bath and who specialise in Victorian interior design and classically inspired interiors, we look at three important factors in determining the right approach for interior design for Victorian homes:
1) The background to their interior design and purpose
2) Top tips and help on designing interiors for Victorian homes today as well as Victorian cottage interior design
3) Examples of materials and suppliers you’ll need to do it properly
Key Victorian interior features and history
Unlike the 19th century when the workplace and home were often in the same building, the pattern in the Victorian period interior design was for homes and their Victorian interior design to be built further away from the town, in the suburbs, and for people to travel to work by hackney carriage or the omnibus, tram or railway.
The Victorian townhouse’s interior was designed to accommodate the family, whilst allowing separate rooms for the children and their nurse or nanny as well as providing discrete spaces for the servants to work and sleep, generally in the attic or basement.
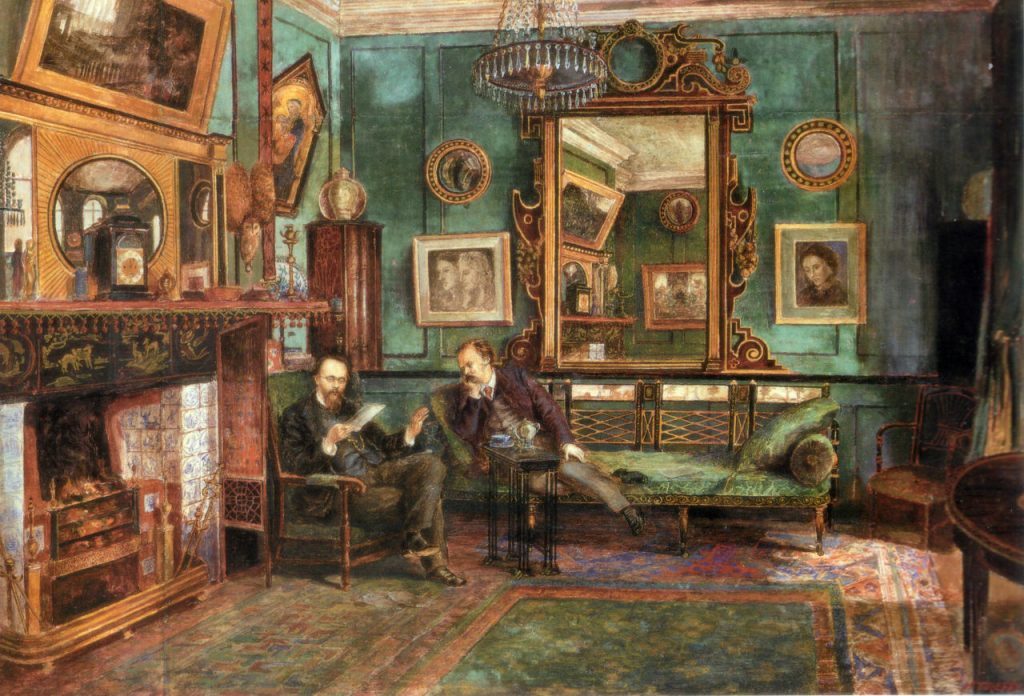
There were an increasing number of rooms, depending on the size of the property, each with well-defined functions, such as the morning-room, parlour and study. The drawing room was still the main reception room, where the lady of the house would welcome guests and people would gather before and after dinner.
As Victorian townhouses were generally built in residential suburbs, in relatively quiet streets, there was no need for the drawing room to be on the first floor. It was typically at the front with a projecting bay window.
In terms of Victorian interior design, their notions of quality and comfort in the home were often expressed in terms of deep-buttoned upholstery, elaborate curtains and fitted carpets, richly decorated furniture and plenty of ornaments and pictures.
The drawing room was dominated by the fireplace, as both the source of heat and focal point further emphasised by a large over mantel mirror and plenty of ornaments.
Meanwhile, advances in manufacturing and technology were reducing the cost of wallpaper, textiles, carpets, glass and furniture, expanding the interior design choices for middle classes. Not only were there plenty of goods to choose from, they were also available in a variety of styles, often revivals from earlier periods, including 18th century French.
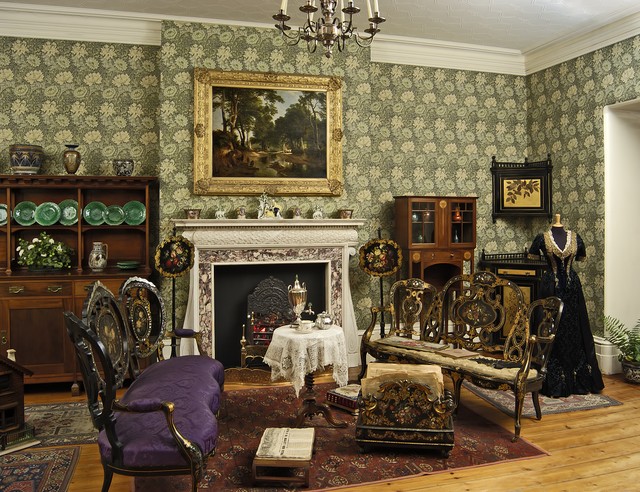
There were still no bathrooms in most homes. In more well-to-do households with indoor plumbing there would be decorative wash-stands and wash basins, resembling the bathroom sink with plumbing which is relatively unchanged today. These would be in bedrooms, not in a dedicated bathroom. The wealthier the household, the more elaborate or well fitted these became. Those without indoor plumbing often used very pretty porcelain jugs and basins.
Top tips on Victorian Interior design
The way we live in our homes has evolved significantly since the late 1800s. However, we are still drawn to the charm and heritage of the Victorian property; its sash windows, brickwork and surrounding detailing, original doors and handles, fireplaces, picture rails and multi-storey design. That does not mean to say its perfect for the way we’d ideally like to live. We no longer have nannies and nurses living in as standard, we don’t formally entertain and we often work from home.
So we look for open plan kitchen-diners that are sociable but informal where family can be with us whilst we prepare meals. We want smaller rooms that we can use as home offices and we need technology to support our work and entertainment needs.
Kitchen extensions have therefore become commonplace, adding space and light. A well-designed extension will mean you can dine in the area and possibly lounge on a sofa as well. Lighting becomes essential to enable you to perform necessary tasks in the kitchen as well as create different moods when eating or entertaining.
Generally hardwood or tiles floors are favoured in these spaces for practicality of cleaning and maintenance but this can create issues for the acoustics, especially if a large amount of glass has been incorporated into the space. Look to soften this with upholstery, rugs in areas designed for lounging and blinds or curtains.
We also now desire the convenience of an en-suite bathroom. Where Victorian houses were converted or extended to incorporate a single-family bathroom, the height of luxury at the turn of the last century, we want privacy and personal space.
It’s key to look at the partitions and layout of each floor as well as whether a bedroom can be re-assigned as one or two bathrooms is high on the list of priorities. As this reduces the number of bedrooms it’s advisable to look at digging out basements and/or to convert loft space.
Both of these spaces require careful planning (and may even require listed consent).
Lighting them well is essential and the colour schemes you choose can influence the way they feel enormously. As with any interior design you need to consider who will use the room and what they will be doing before you can get this right.
Victorian Townhouses are often characterised by a tall thin design of four or more storeys. The staircase is therefore a major feature. Feature runners can look spectacular such as this runner by Roger Oates
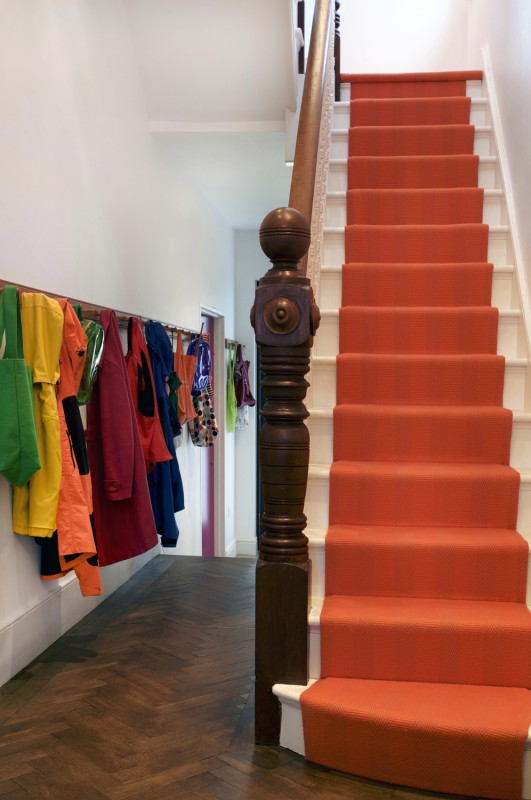
Wallpaper, was a favourite of the Victorians, and whilst our tastes have moved on a feature wall or a full room can be brought to life with this treatment. This wallpaper, by Juliet Travers, featuring birds would bring a quirky touch to a room.
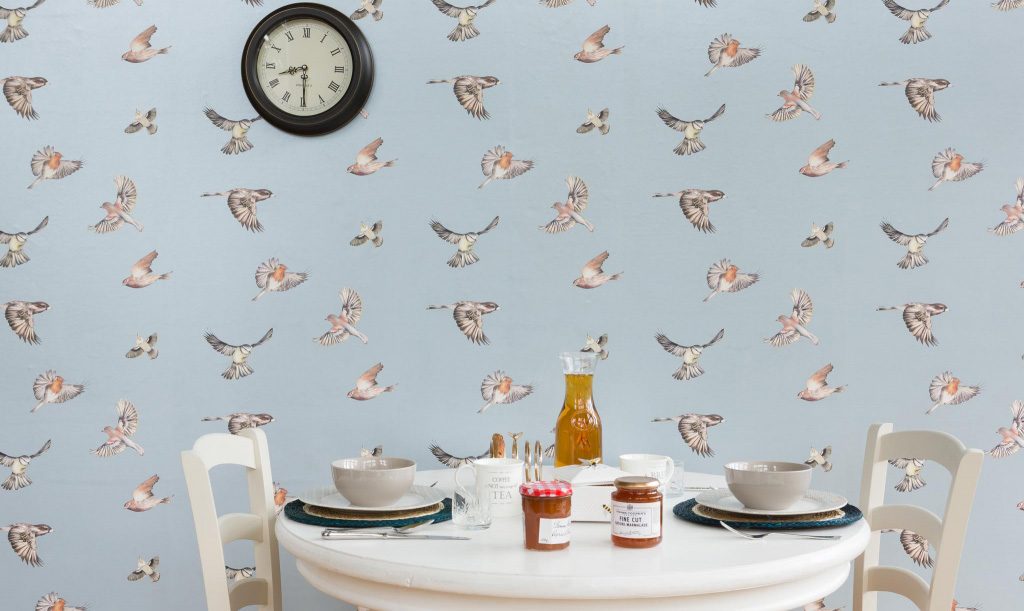
Whilst lighting was still by oil and gas-light in the Victorian era we now have a plethora of lighting designs to choose from and the choice of LED fittings and bulbs is now overwhelming. Choose according to your taste and preferences but also look at the scale of the room when identifying light fittings and think about whether you can set off architectural detailing with directional lighting such as up-lighters. Cox and Cox have a range of chandeliers that would be fitting if you are looking for a classic style.
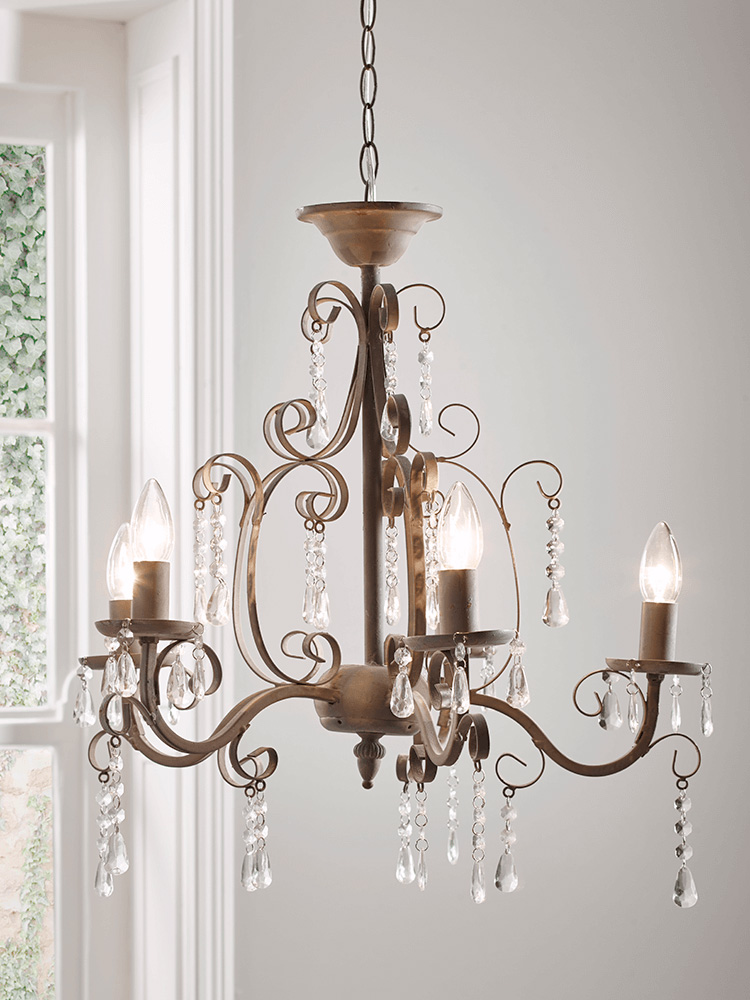
Victorian Interior Design
With regards to flooring; it is popular with owners of Victorian houses to expose and restore original floorboards. These boards were not designed to be on show and as such they are not always practically or aesthetically up to the job. They will have gaps between them, which need corking to prevent draughts. They are not hardwood so they will dent and get damaged easily. It would be our suggestion to replace the boards with new engineered boards which will stand up to daily life far better and give you a smarter finish from day one.
Finally, a note on Budget.
Budget is key to any project so we advise you make a budget plan before you start to ascertain what kind of quality and fittings you can buy. Below is a checklist for you to use;
| Budget | |
|
Construction and build elements New walls, moving walls New stairs New doors New windows New fireplaces |
|
|
Electrics No. of switches and sockets per room Metal/ plastic / what quality, what finish? |
|
|
Bathrooms Sanitaryware Brassware Floor finishes Wall finishes Light fittings |
|
|
Joinery All fitted joinery across all rooms that is required Panelling |
|
|
Door and window furniture Type, quality and finish |
|
|
Bedrooms Lighting Beds Storage furniture Dressing table/bedsides Seating Flooring Wall finishes Window dressings Mirrors and accessories |
|
|
Living Rooms Lighting Furniture Floor finish Wall finish Audio visual Window dressings Mirrors and accessories |
|
|
Kitchen Lighting Cabinets Worktops Appliances Floor finishes Wall finishes Window dressings |
|
|
Hall, landing and stairs Lighting Floor finishes Wall finishes Stair renovation inc spindles and handrail Furniture Mirrors and accessories |
Other relevant links
Georgian Interiors | Regency Interiors | Made to measure curtains | Interior Designers Bath | Interior Design Bristol



